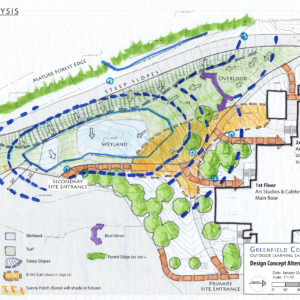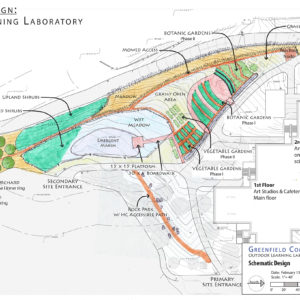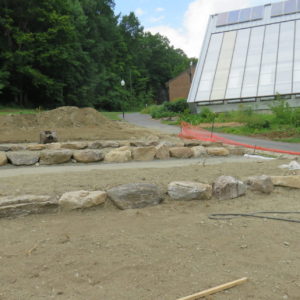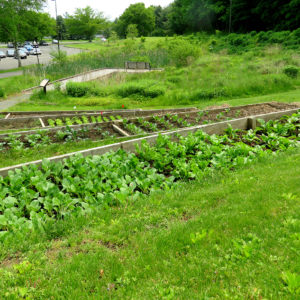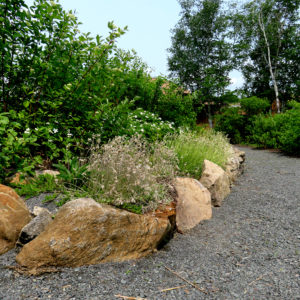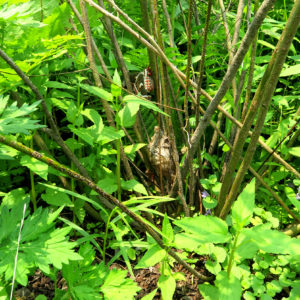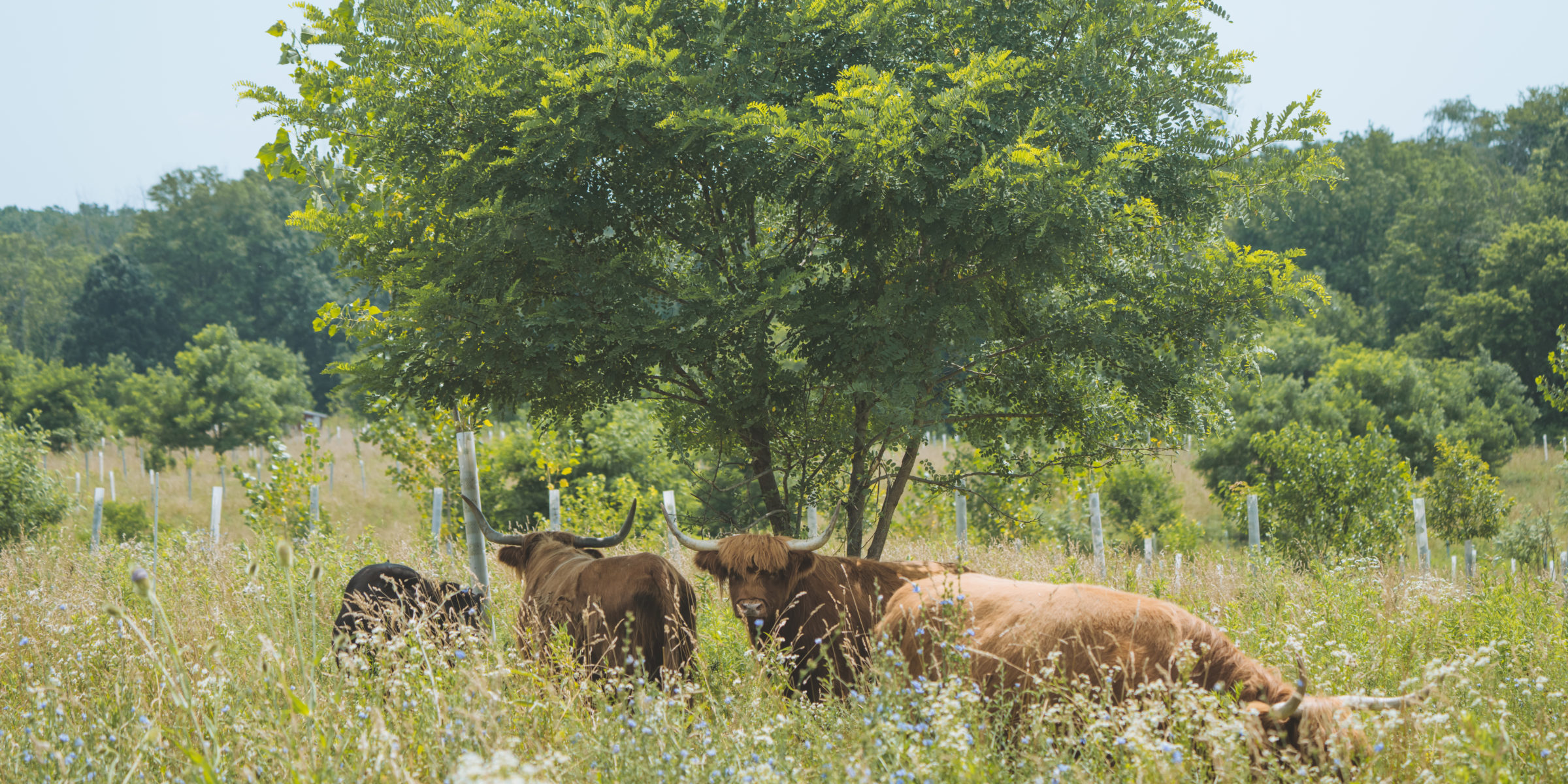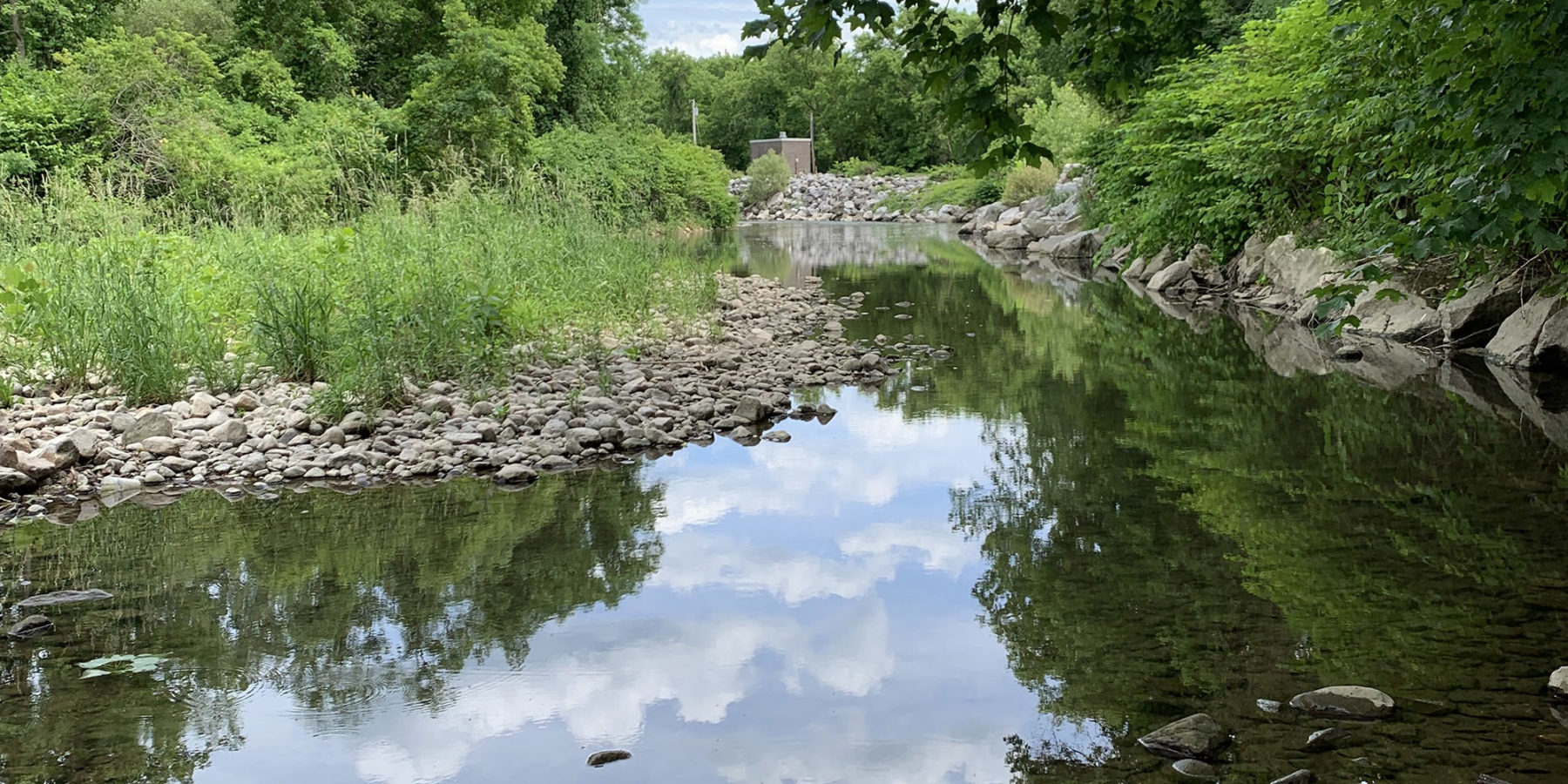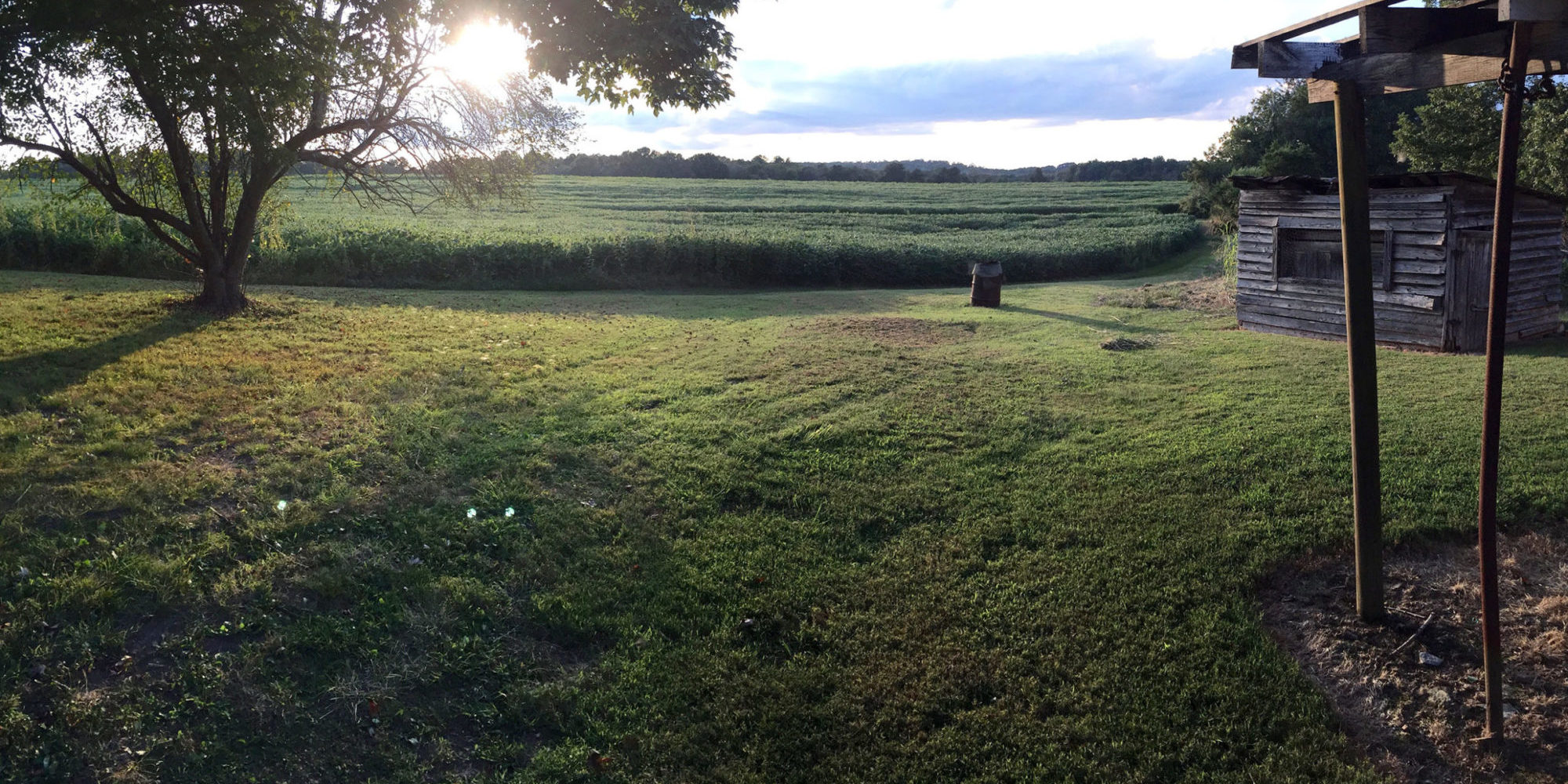Educational gardens, wetland restoration, and teaching nodes contribute to Greenfield Community College’s vision of a campus-wide outdoor learning lab.
Outdoor Learning Laboratory, Greenfield Community College, Greenfield MA
The Sustainable Agriculture and Green Energy Committee at Greenfield Community College sought a design for an outdoor learning laboratory. The vision and goals statement called for creating an “oasis” on campus that could accommodate classes, include demonstration gardens, and be as universally accessible as possible.
The principal designers of this project were Bas Gutwein (RDG) and Landscape Architect Kim Erslev (Salmon Falls Ecological Design), with assistance from Jono Neiger and Helena Farrell (RDG). Joining forces as Arkose Design, they worked with faculty members to create a space that fits a broad curriculum and works with the unique characteristics of the site.
The design includes horticultural and botanical education gardens, teaching nodes, a wetland boardwalk, and a geological rock park. The laboratory is designed to encourage student engagement with the landscape, allow for hands-on learning, increase beautiful campus spaces, and provide food for the dining hall and culinary program.
RDG and Kim Erslev provided construction oversight for the project, which was competed in 2017. OLL won a Stavros Access Award in October 2018.
Key Features
- Horticultural and botanical educational gardens
- Wetland boardwalk
- Geological rock park
- Food production for campus dining
- Accessible paths and viewing platform
- Outdoor teaching spaces
Services Provided
- Site assessment
- Design services
- Construction documents
- Construction oversight
The Outdoor Learning Laboratory will be an attractive, ecologically-designed landscape that is rich with educational resources, performs ecosystem services, and engages the campus community in outdoor learning activities, contemplation, and environmental awareness.
Vision & Goals Document

