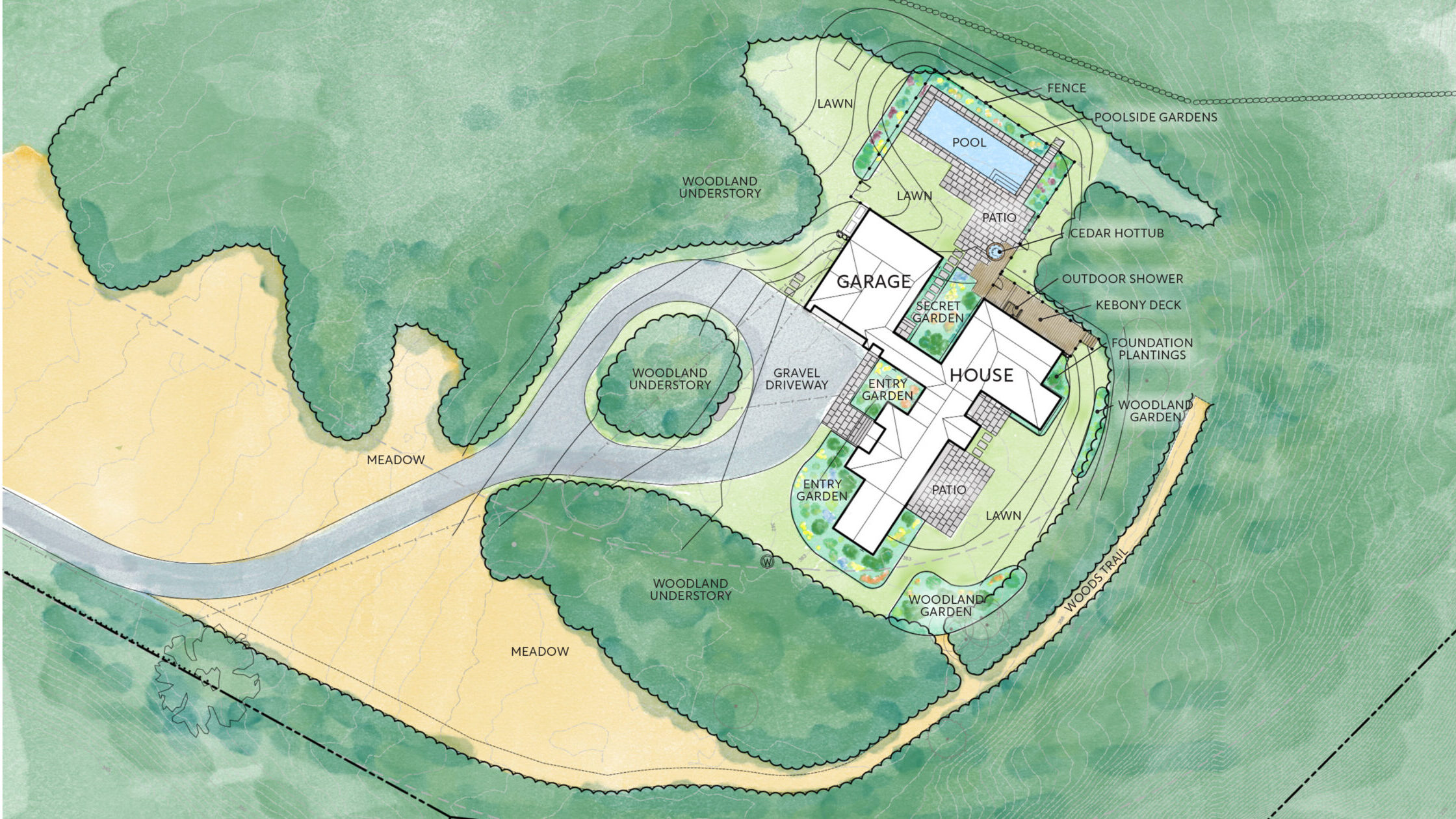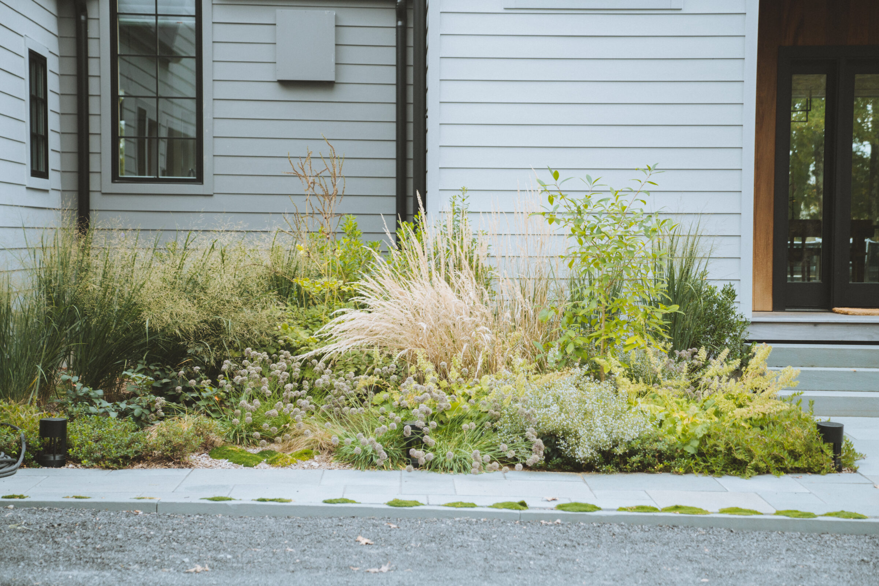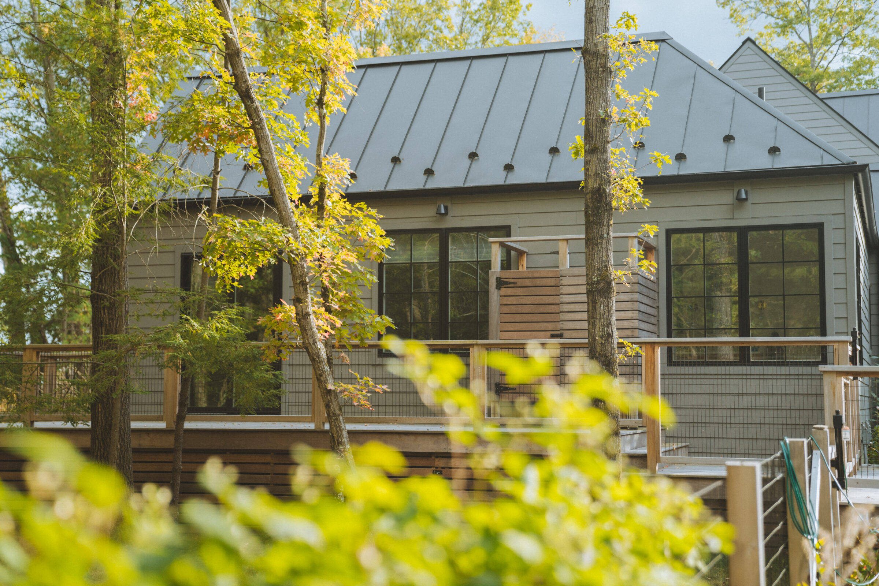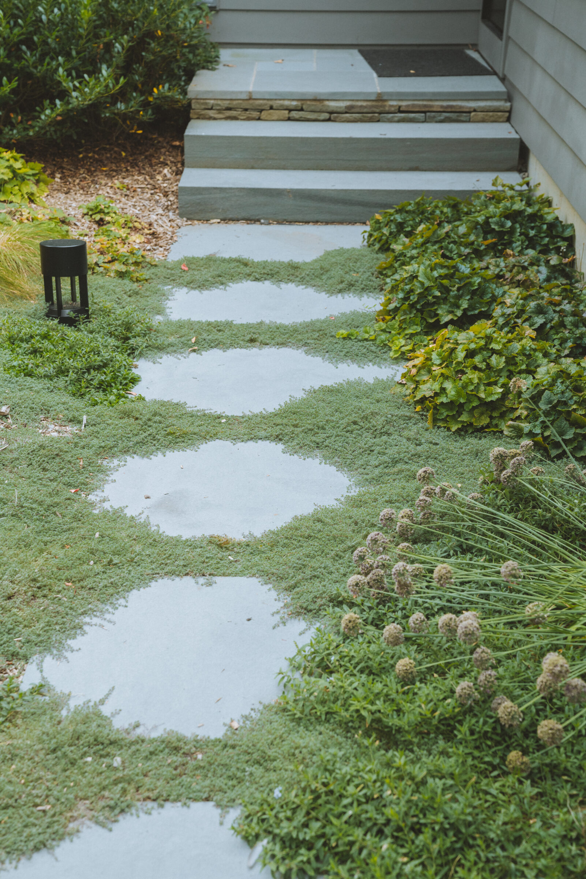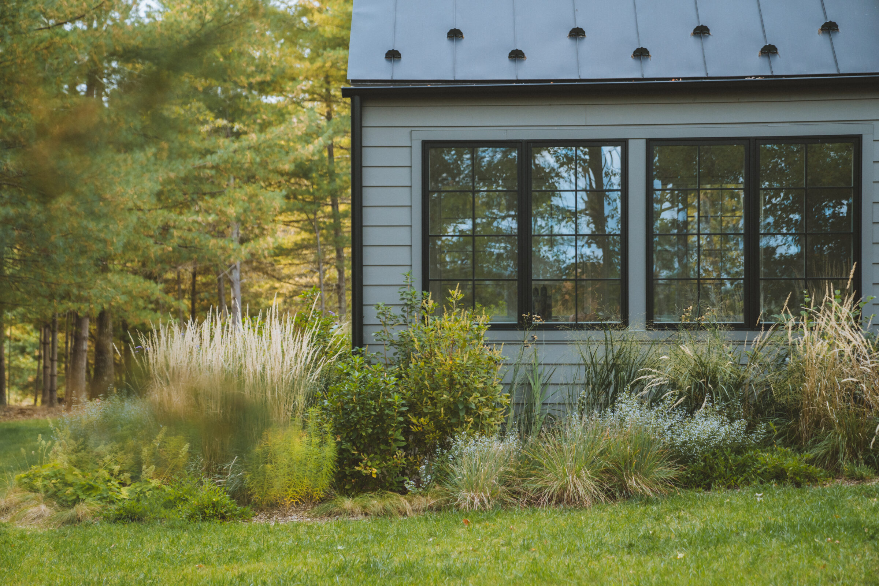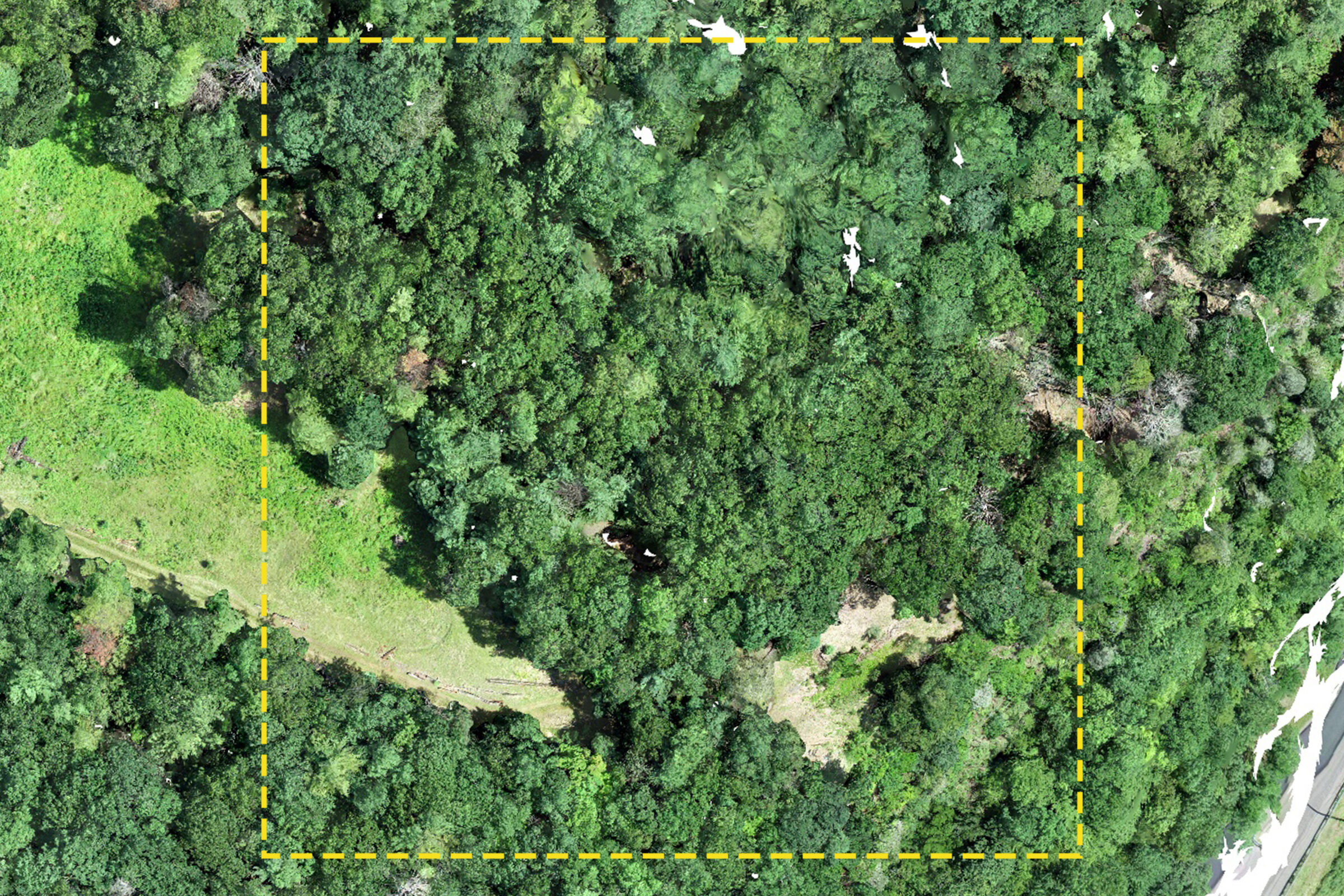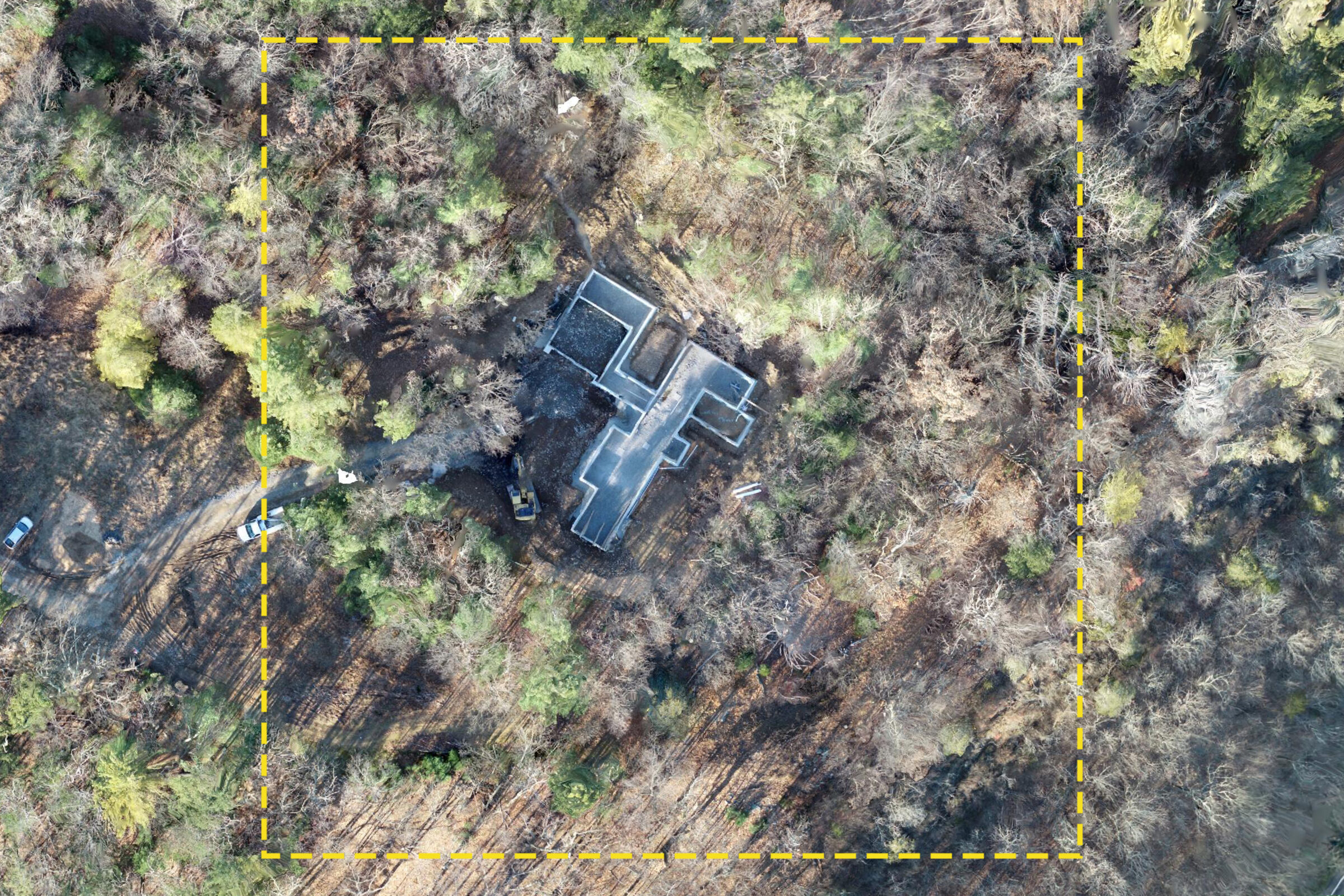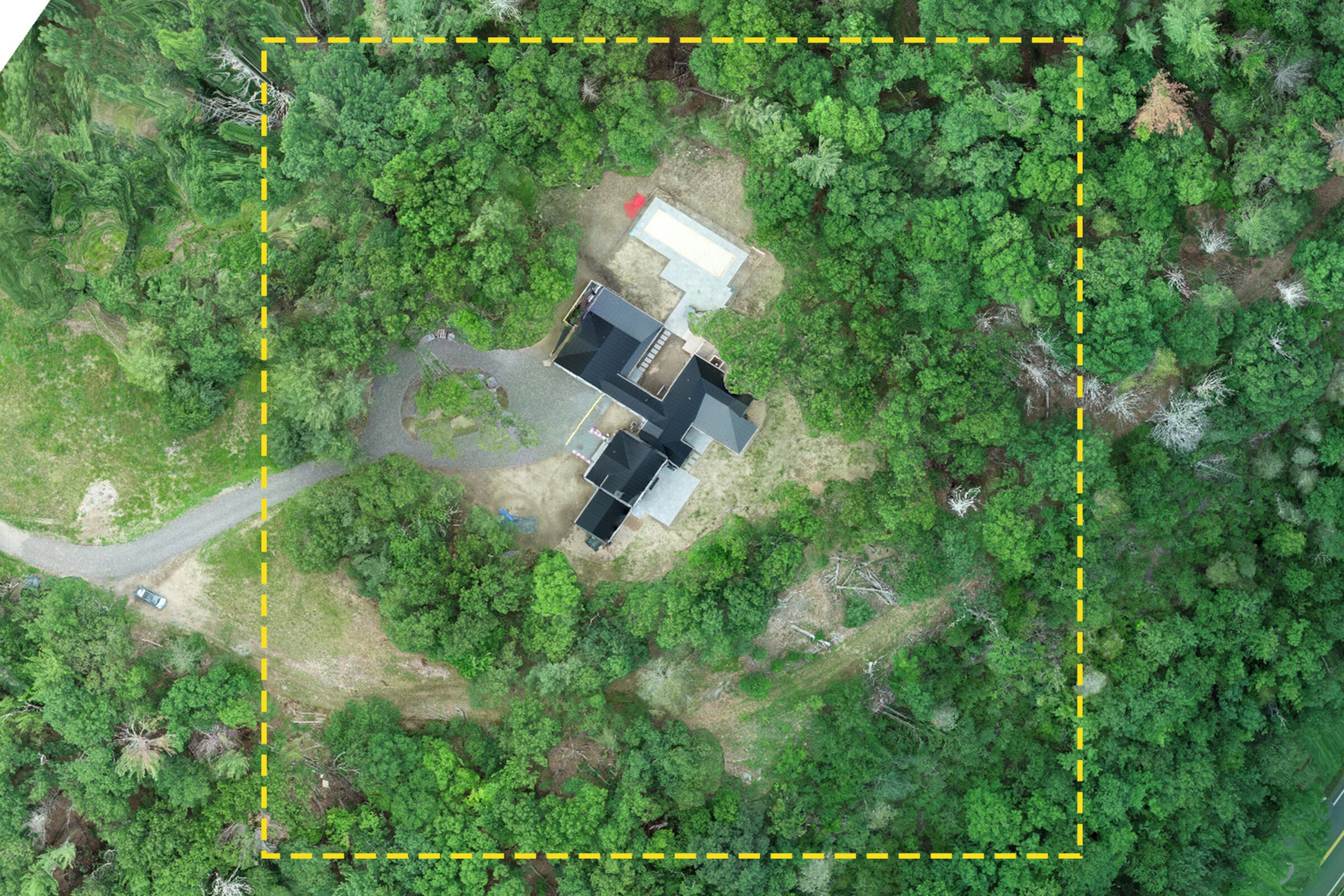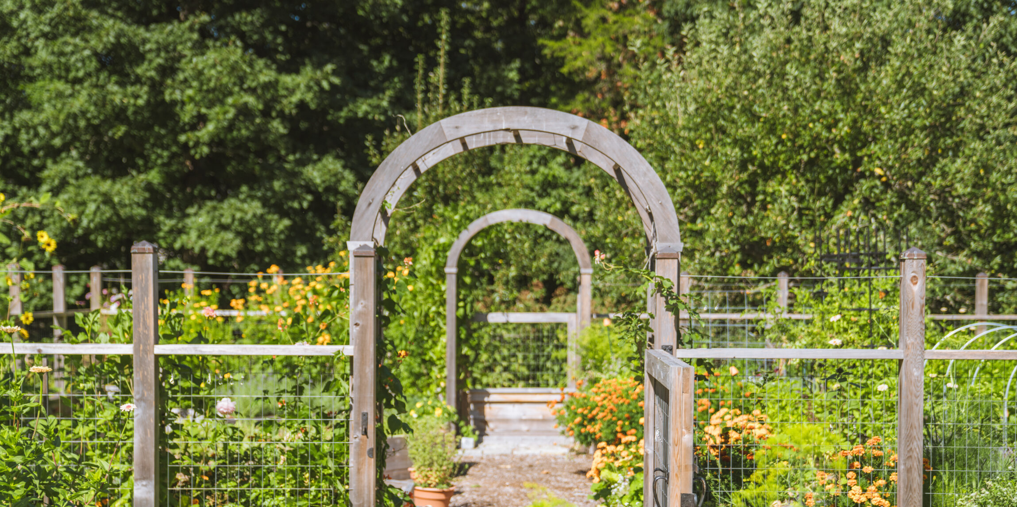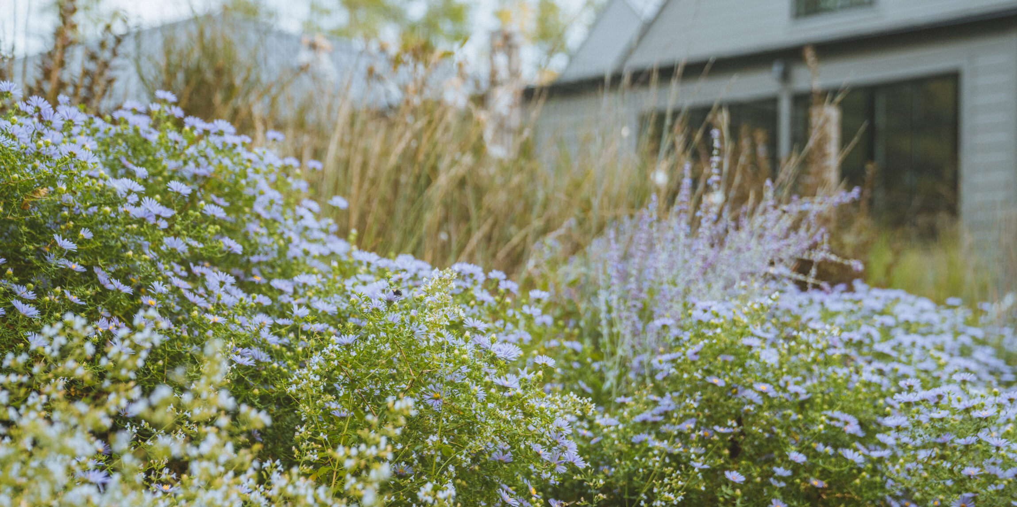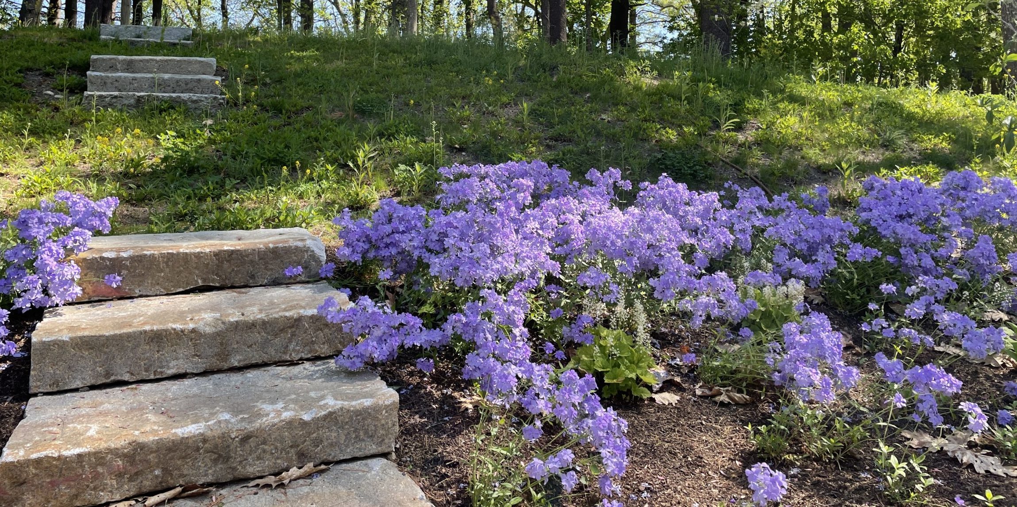A home and landscape designed with minimal disturbance to the forest ecosystem.
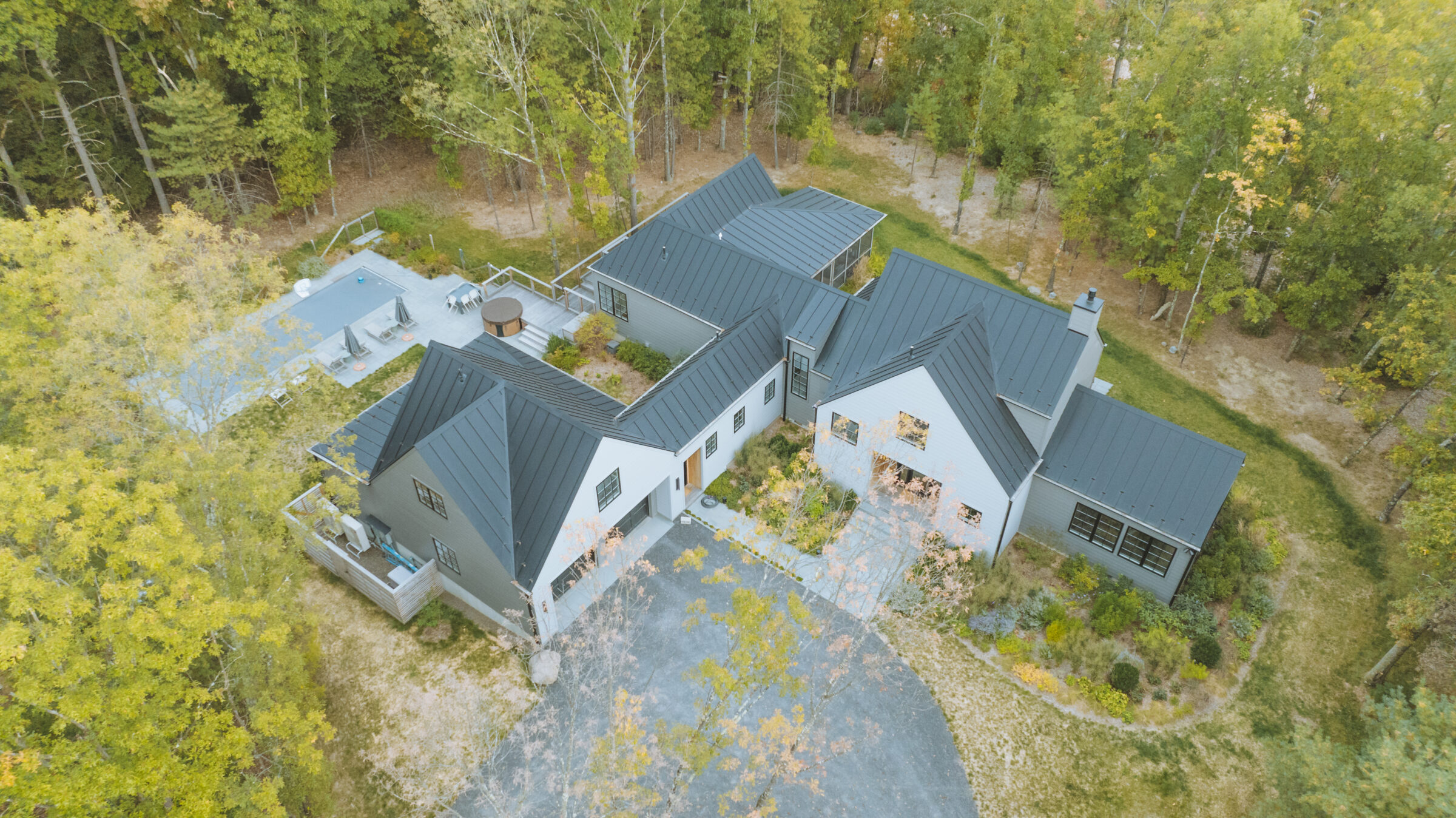
This project demonstrates how new residential landscapes can minimize ecological disturbance while creating beauty, resilience, and livability. Located in the forested uplands overlooking the Hudson River Valley, our team approached this project through the lens of limiting disturbance.
This approach informed all decisions: siting the house along an abandoned logging road to reduce new clearing; preserving mature trees within the disturbance zone; carefully stockpiling and reusing soils; and limiting equipment size to prevent compaction. Locally sourced bluestone, cedar fencing, and a native-forward plant palette reinforced ecological function and aesthetic continuity.
The resulting landscape flows seamlessly between forest, meadow, and built form. Patios, pool, and entry sequence appear as natural extensions of the woodland edge, creating spaces that serve both intimate family life and larger gatherings.
The design process and build out met all of our intentions to disrupt as little as possible of the natural environment.”
— Client
Client
Private Residence
Hurley, NY, 2020–2023
Partners
- Walker Architecture (architects)
- Jim Graf Construction LLC (general contractor)
- Earth Designs Cooperative (landscape contractor)
Key Features
- “Limited Disturbance” principle: average 25’ disturbance perimeter around house
- Woodland integration: pool, patios, and gardens blend into forest edge
- Native-forward plant palette emphasizing resilience and biodiversity
Services
- Site planning
- Contractor coordination and ecological oversight
- Native and pollinator plant palette design
- Resilience-focused soil and stormwater management

